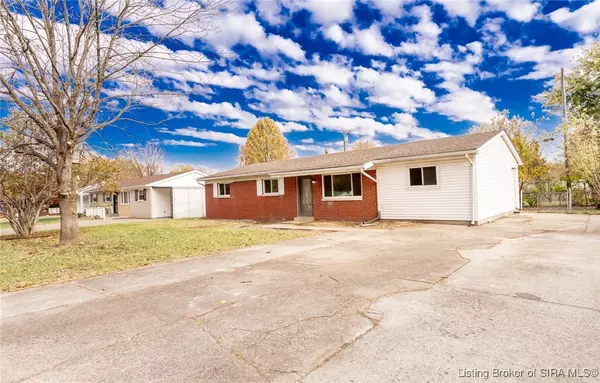For more information regarding the value of a property, please contact us for a free consultation.
1914 Vienna RD Charlestown, IN 47111
Want to know what your home might be worth? Contact us for a FREE valuation!

Our team is ready to help you sell your home for the highest possible price ASAP
Key Details
Sold Price $194,500
Property Type Single Family Home
Sub Type Residential
Listing Status Sold
Purchase Type For Sale
Square Footage 1,352 sqft
Price per Sqft $143
Subdivision Edgewood Park
MLS Listing ID 2024012507
Sold Date 01/31/25
Style One Story
Bedrooms 4
Full Baths 1
Half Baths 1
Abv Grd Liv Area 1,352
Year Built 1966
Annual Tax Amount $1,431
Lot Size 7,252 Sqft
Acres 0.1665
Property Sub-Type Residential
Property Description
100% USDA financing available for qualified buyers! This great home is all dressed up and ready to move in! 4 bedrooms and 1.5 baths! 1352 sf! Fenced yard! Rear storage shed! Brick exterior! Lots of updates in the last several years to the home including the windows, HVAC, and water heater! 3 dimensional roof! The interior is freshly painted with newer flooring! The oversized driveway welcomes you to the property! Entering the front door, you'll love the space in the living room that flows into the dining area with views of the back yard and the rear deck! The dining area opens to the kitchen with lots of cabinets! Granite countertops and new stainless steel appliances in the kitchen that will remain with the sale! There is a play room or office and one bedroom off the dining area! Down the hallway are the other 3 bedrooms and both bathrooms! The primary bedroom has a private half bath! So much to love about this home and located in Charlestown with easy access to all of Southern Indiana and Louisville! Call today for a private showing before this home is SOLD!
Location
State IN
County Clark
Zoning Residential
Direction Highway 3 in Charlestown to Edgewood DR. Left on Vienna Rd. Home is on the Right.
Rooms
Basement Crawl Space
Interior
Interior Features Ceiling Fan(s), Separate/ Formal Dining Room, Main Level Primary, Utility Room
Heating Forced Air
Cooling Central Air
Fireplace No
Window Features Thermal Windows
Appliance Dishwasher, Microwave, Oven, Range, Refrigerator
Laundry Main Level, Other
Exterior
Exterior Feature Deck, Fence, Paved Driveway, Porch
Parking Features Off Street
Garage Spaces 2.0
Garage Description 2.0
Fence Yard Fenced
Water Access Desc Connected,Public
Street Surface Paved
Accessibility Accessibility Features
Porch Deck, Porch
Building
Entry Level One
Sewer Public Sewer
Water Connected, Public
Architectural Style One Story
Level or Stories One
Additional Building Shed(s)
New Construction No
Others
Tax ID 18000280030
Acceptable Financing Cash, Conventional, FHA, USDA Loan, VA Loan
Listing Terms Cash, Conventional, FHA, USDA Loan, VA Loan
Financing USDA
Read Less
Bought with Homepage Realty




